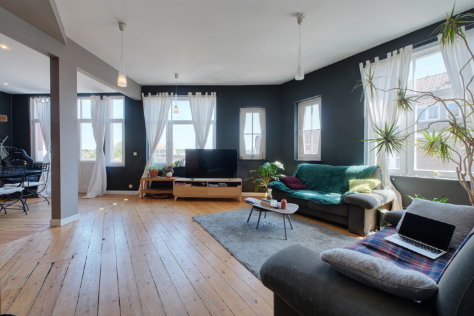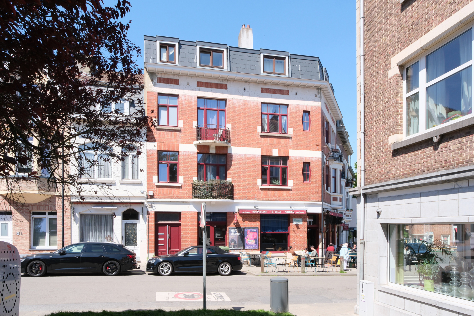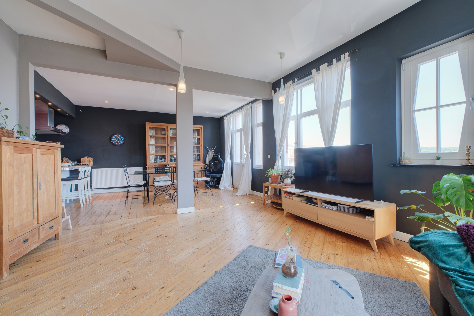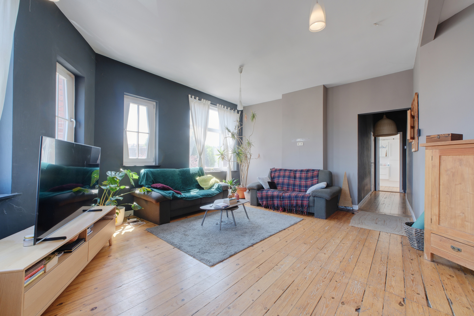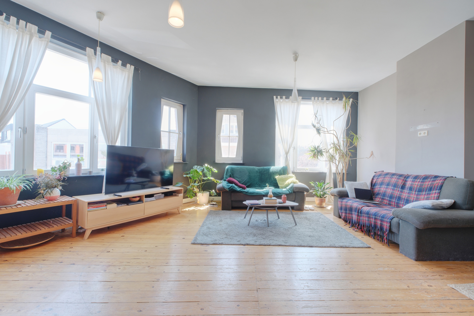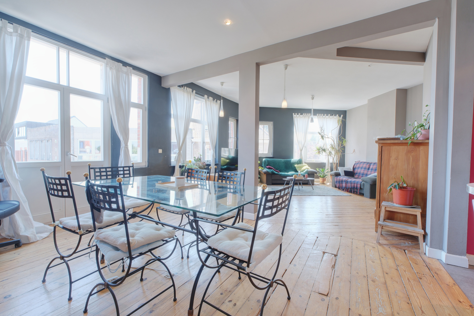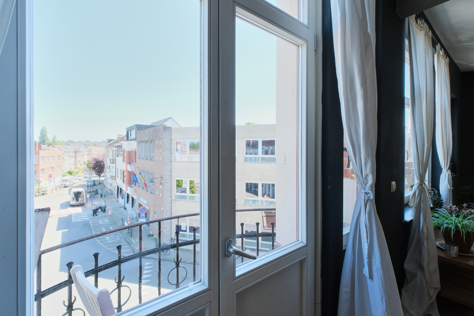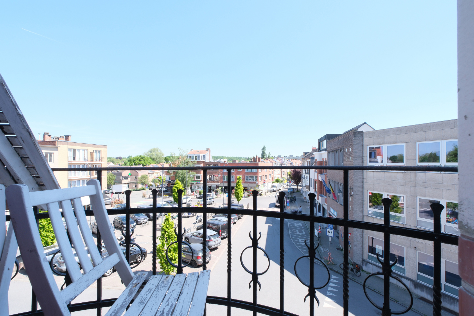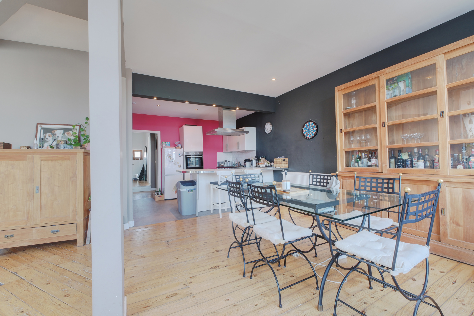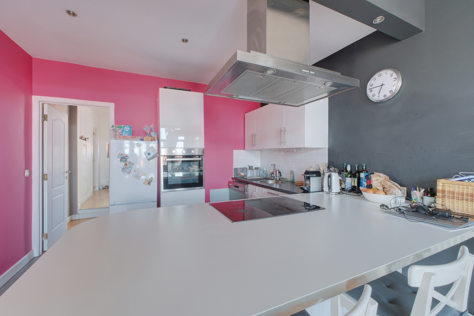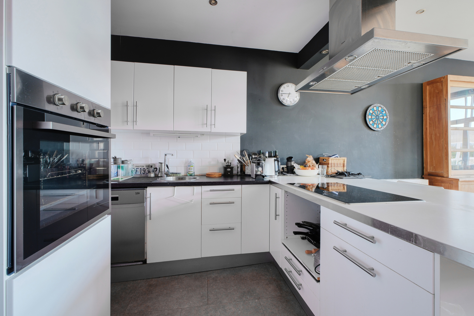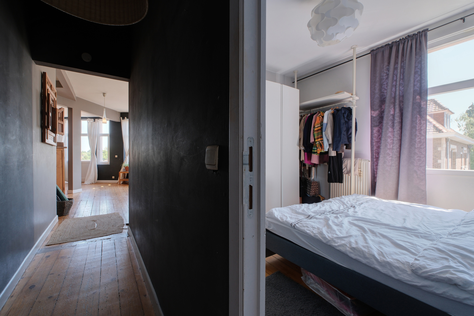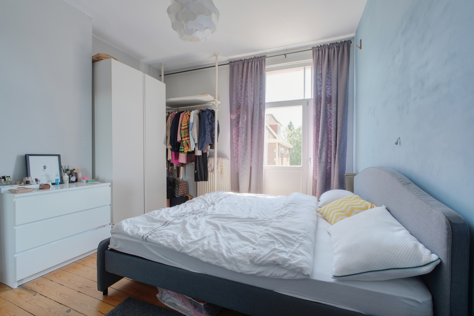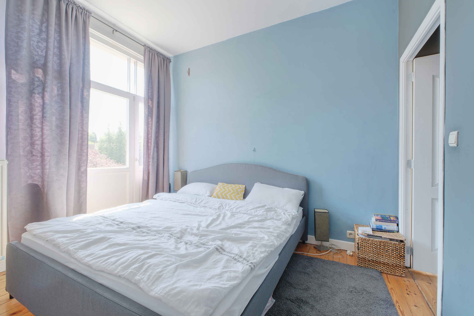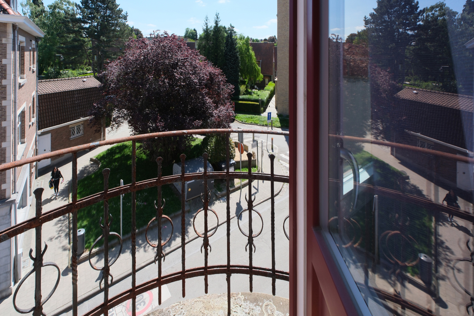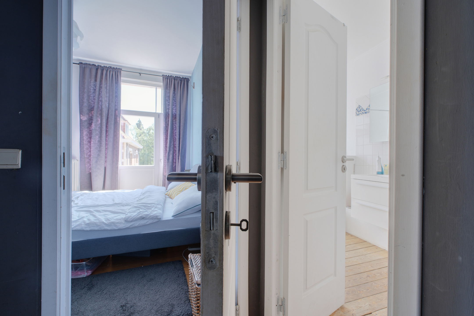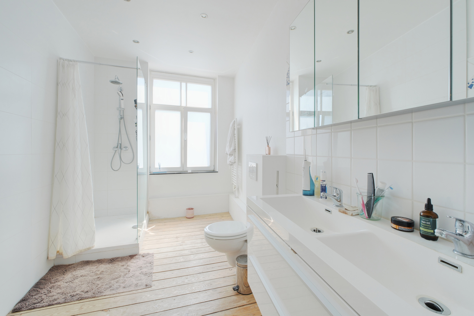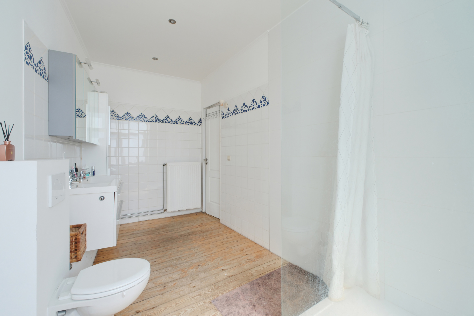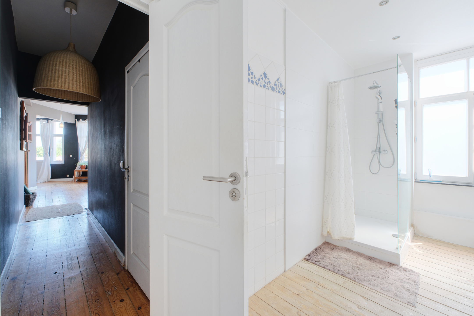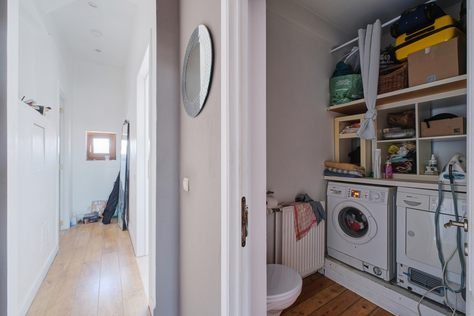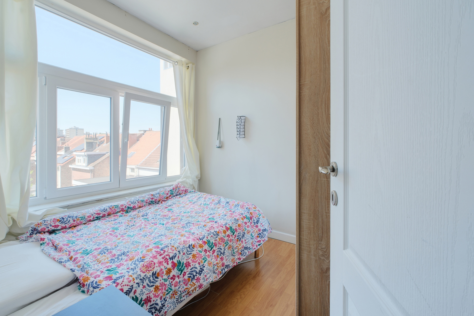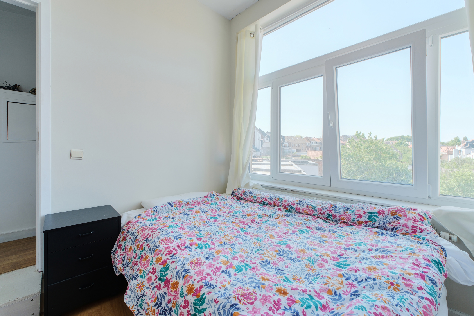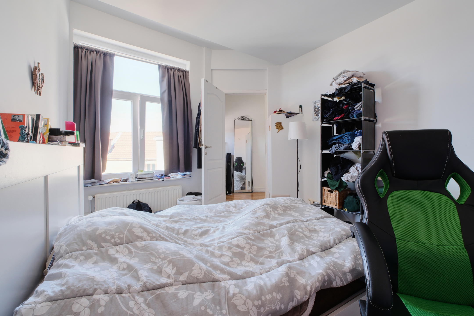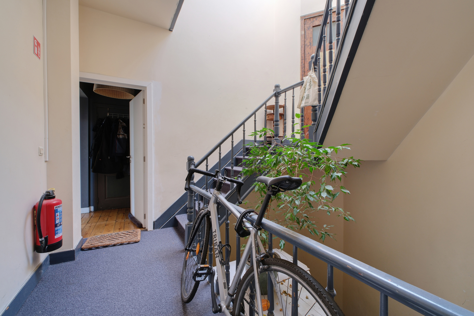
Flat - for sale
-
1160 Auderghem
430,000 €

Description
Bright and Charming Apartment – Exceptional Location Near Soignes Forest, Metro, Schools & Shops
Located on the second floor of a small, well-maintained building, this apartment is full of character and benefits from a truly exceptional location. Nestled just steps from the Soignes Forest, while being close to the Delta metro station, schools, and local shops, it offers an ideal balance of nature and urban convenience.
The highlight of this property is undoubtedly the spacious and incredibly bright living room, featuring parquet floors, a small balcony, and a fully unobstructed view, creating a warm and inviting atmosphere. The open-plan kitchen, fully equipped, integrates seamlessly with the living space – perfect for entertaining or daily comfort.
The layout includes:
-
An entrance hall leading to a first bedroom with balcony,
-
A bathroom with shower, double sink, and toilet,
-
A night hall that gives access to a laundry room, a separate toilet, and two additional bedrooms.
Additional features:
-
Recent double-glazed windows throughout,
-
Individual gas boiler heating,
-
Energy performance certificate: E,
-
Private cellar included,
-
Low communal charges,
-
Bicycle storage available across the street, with the possibility of bringing bikes inside the building.
Currently rented out as a 3-bedroom shared flat, but officially registered in the deed as a 2-bedroom + office apartment.
For more information and visits, contact Agence Wellington – 02/354.25.25
Address :
Avenue Pré des Agneaux 1 - 1160 Auderghem
General
| Reference | 6794066 |
|---|---|
| Category | Flat |
| Number of bedrooms | 3 |
| Number of bathrooms | 1 |
| Garage | No |
| Terrace | Yes |
| Parking | No |
| Availability | tbd with the tenant |
Name, category & location
| Floor | 2 |
|---|---|
| Number of floors | 3 |
Building
| Inside parking | No |
|---|---|
| Outside parking | No |
General Figures
| Built surface (surf. main building) | 124 |
|---|---|
| Number of toilets | 2 |
| Number of showerrooms | 1 |
| Room 1 (surface) | 14 m² |
| Room 2 (surface) | 14 m² |
| Room 3 (surface) | 8 m² |
| Number of terraces | 2 |
| Living room (surface) | 40 m² |
| Kitchen (surf) (surface) | 10 m² |
Basic Equipment
| Kitchen | Yes |
|---|---|
| Type (ind/coll) of heating | individual |
| Elevator | No |
| Double glass windows | Yes |
| Type of heating | gas |
| Type of kitchen | US hyper equipped |
| Bathroom (type) | shower |
Various
| Laundry | Yes |
|---|---|
| Cellars | Yes |
Prices & Costs
| Land tax (amount) | 693 € |
|---|
Charges & Productivity
| Charges tenant (amount) | 140 € |
|---|---|
| Property occupied | Yes |
| Property occupied (details) |
Connections
| Sewage | Yes |
|---|---|
| Electricity | Yes |
| Gas | Yes |
| Water | Yes |
Ground details
| Orientation of the front | south |
|---|
Next To
| Nearby shops | Yes |
|---|---|
| Nearby schools | Yes |
| Nearby sport center | Yes |
| Nearby highway | Yes |
Energy Certificates
| Energy certif. class | E |
|---|---|
| Energy consumption (kwh/m²/y) | 256 |
| E total (Kwh/year) | 31707 |
| En. cert. unique code | 201905280000550407-017 |
| EPC valid until (datetime) | 5/28/2029 |
| PEB date (datetime) | 5/28/2019 |
